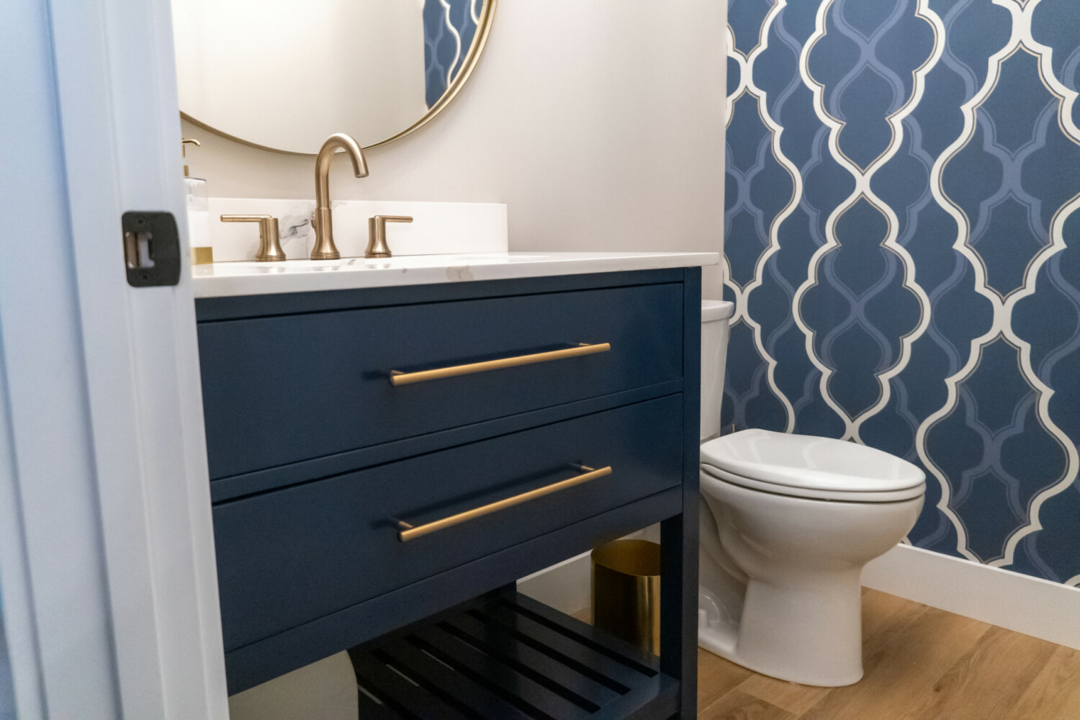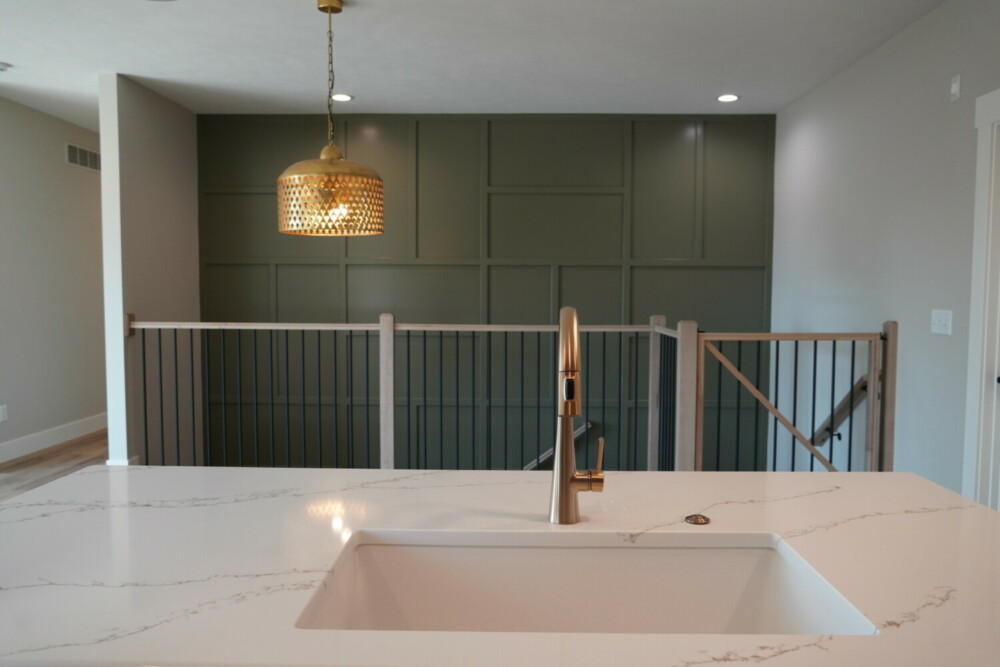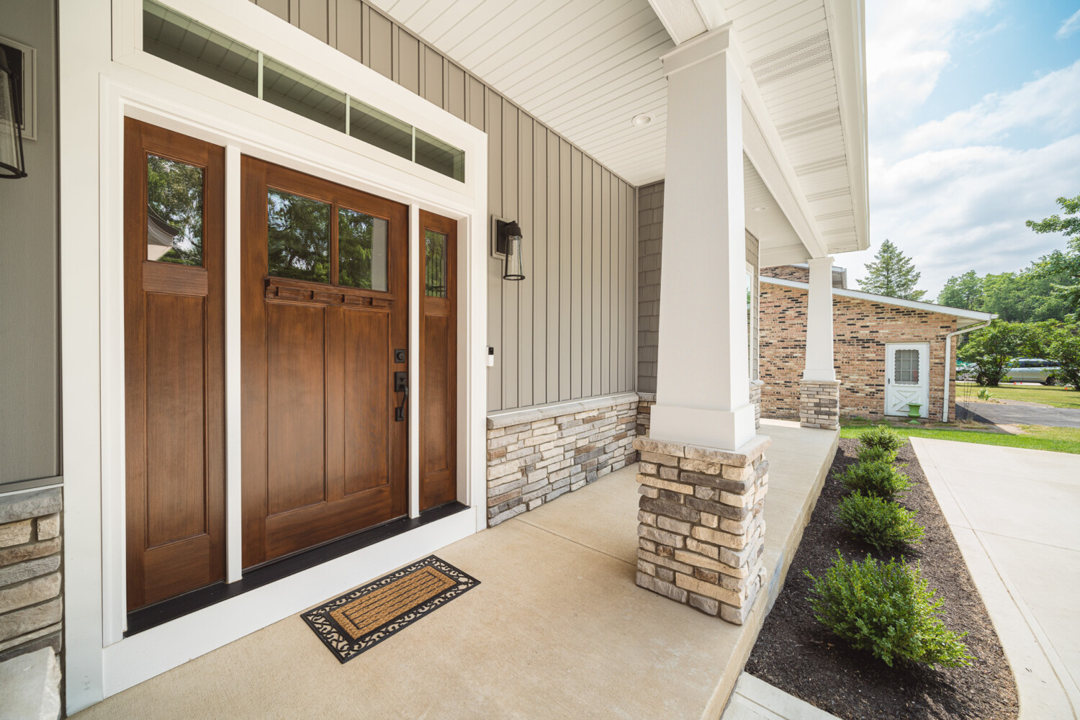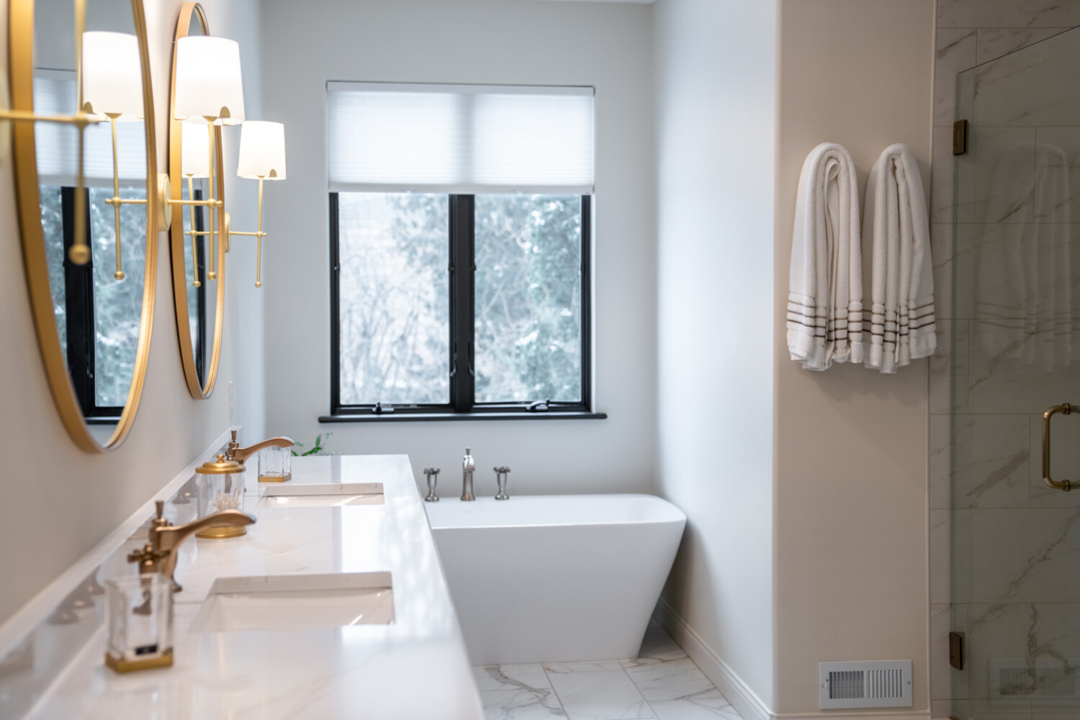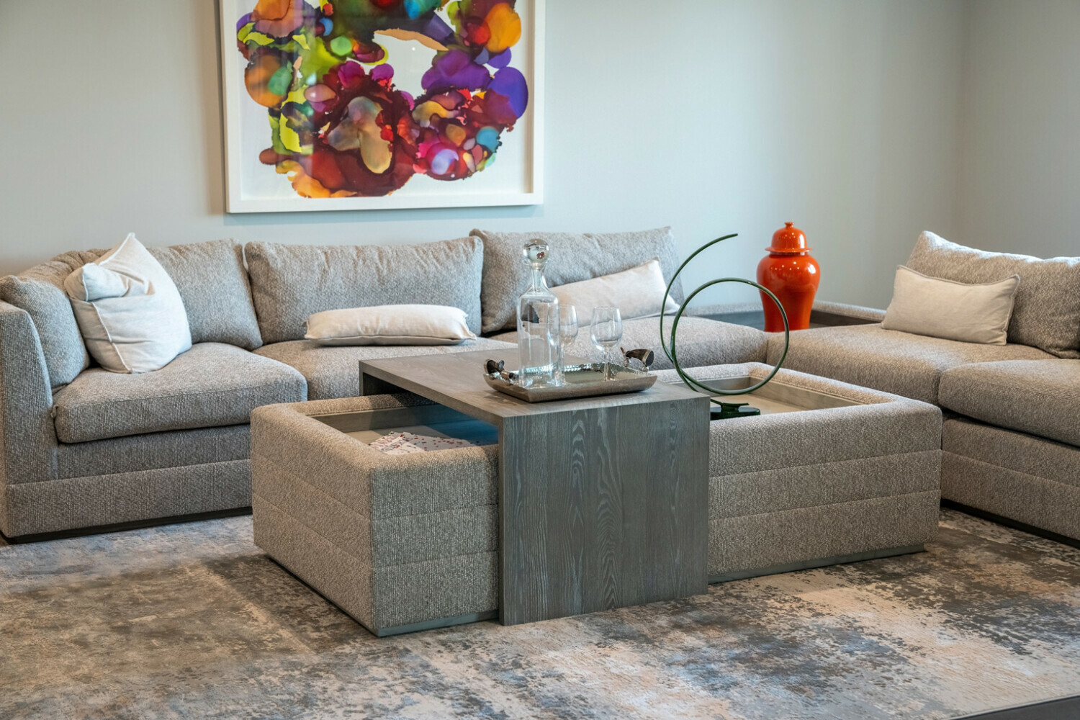
An open layout in a house eliminates physical barriers like walls and partitions between key living spaces, such as the kitchen, dining area, and living room. This creates a seamless and interconnected space, promoting social interaction, maximizing natural light, and providing a sense of spaciousness. Homeowners often love open-concept living as it has various advantages. Here are ten of the most common ones:
1. Enhanced Social Interaction:
Open-concept spaces remove physical barriers between rooms, making it easier for family members and guests to interact and communicate, whether they are cooking, dining, or lounging.
2. Increased Natural Light:
Without walls obstructing the flow of light, open-concept homes tend to be brighter, allowing more natural light to penetrate throughout the space.
3. Improved Traffic Flow:
The absence of walls creates a seamless flow between rooms, making it easier to move around and navigate through the house, especially during gatherings and events.
4. Flexibility in Furniture Arrangement:
Open spaces offer greater flexibility when it comes to arranging furniture and decor, giving homeowners more options to customize their living space according to their needs and preferences.
5. Sense of Spaciousness:
Open-concept layouts can make smaller homes feel more spacious and airy since there are no dividing walls to segment the space.
6. Easier Supervision of Children:
For families with children, open-concept living allows parents to keep an eye on their kids from different areas of the house, making it safer and more convenient.
7. Entertainment and Hosting Benefits:
Open-concept spaces are ideal for hosting parties and gatherings, allowing hosts to engage with their guests while preparing food or drinks.
8. Modern Aesthetic Appeal:
Open concept designs are popular in modern architecture and interior design, offering a sleek and contemporary look that appeals to many homeowners.
9. Maximized Efficiency:
With the kitchen, dining area, and living room combined into one open space, tasks like cooking, eating, and relaxing become more efficient and convenient.
10. Adaptability to Changing Needs:
Open-concept layouts can accommodate changes in a homeowner’s lifestyle over time. As needs evolve, the space can be easily adapted to serve new purposes or accommodate different family dynamics.
While open-concept living has its advantages, it’s essential to consider individual preferences and lifestyle when choosing a home layout, as some people may prefer a more traditional segmented floor plan.

