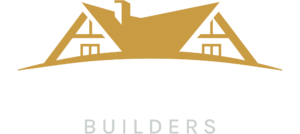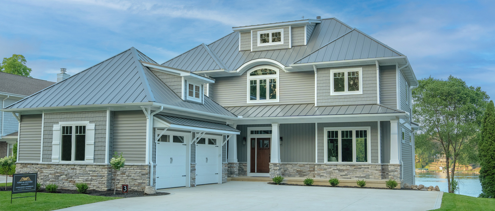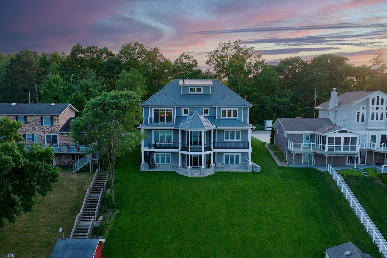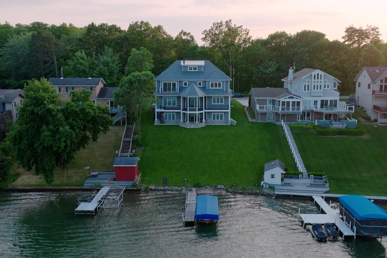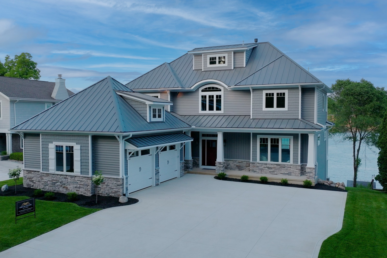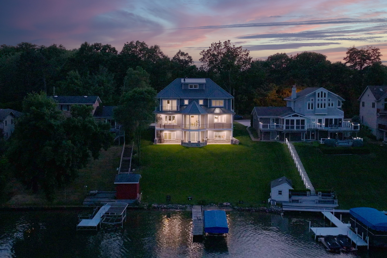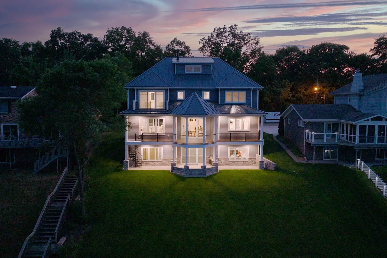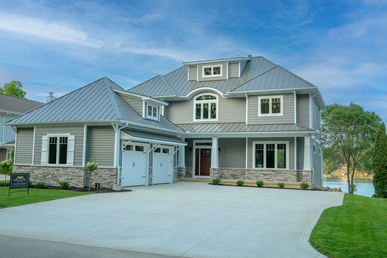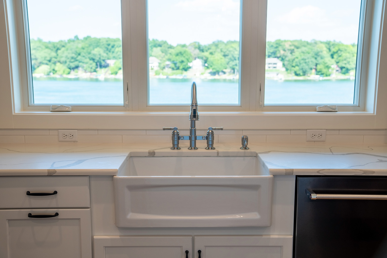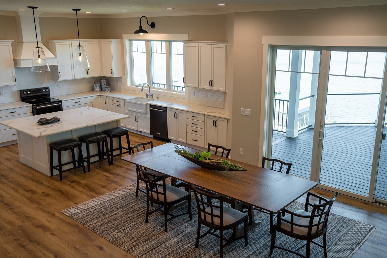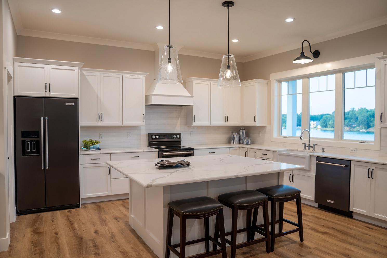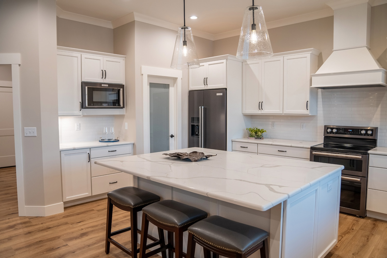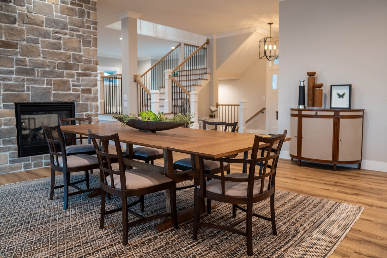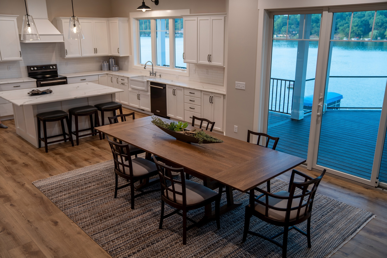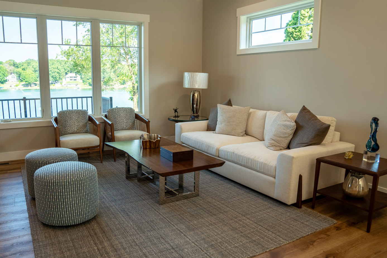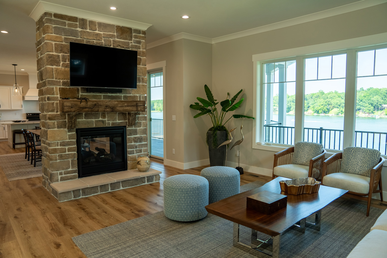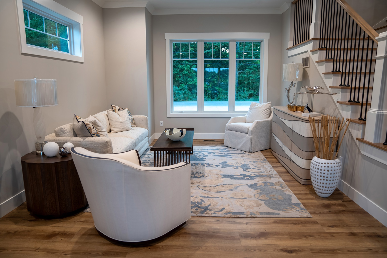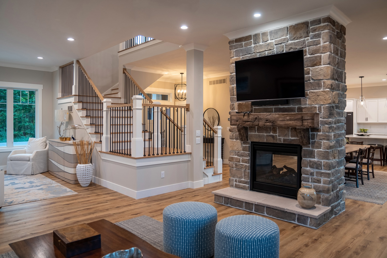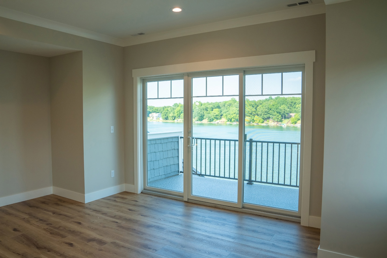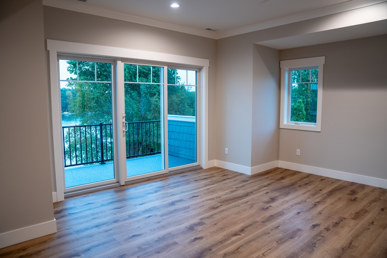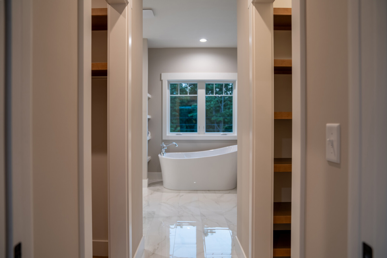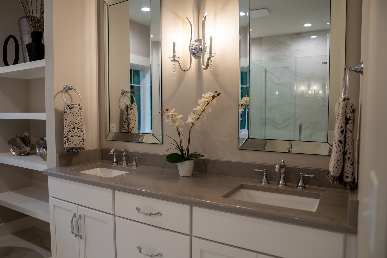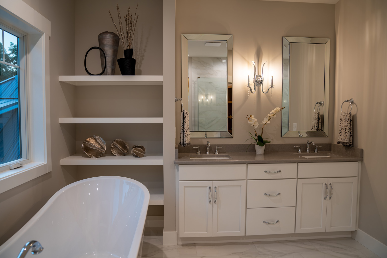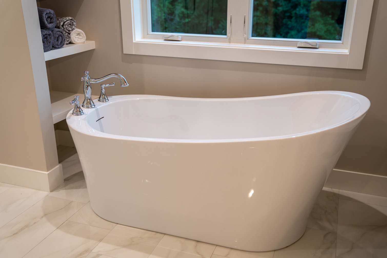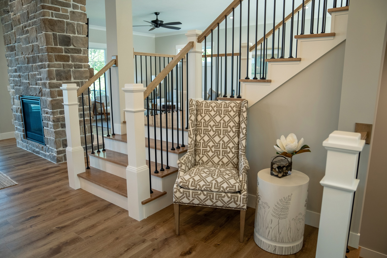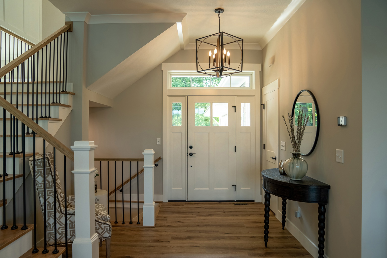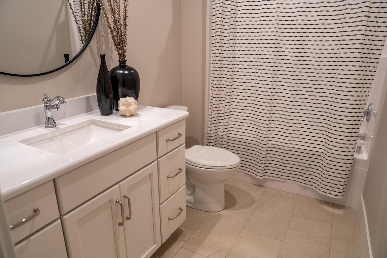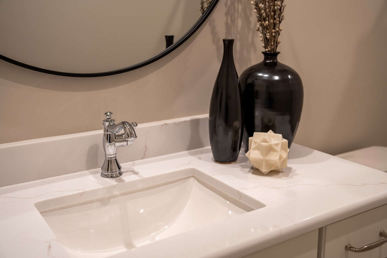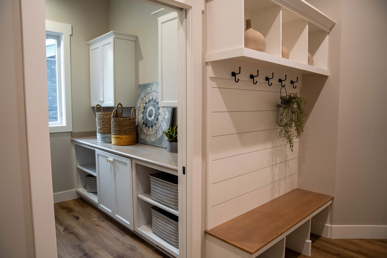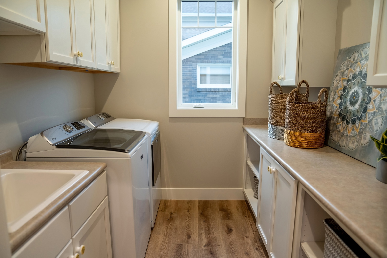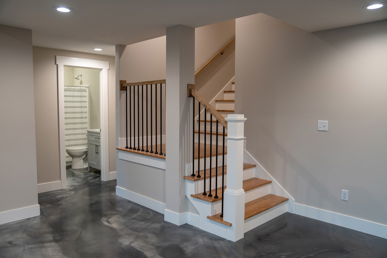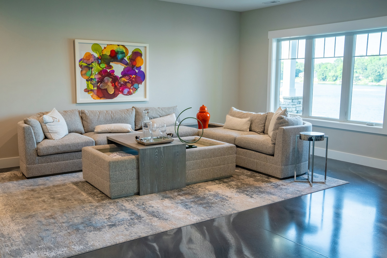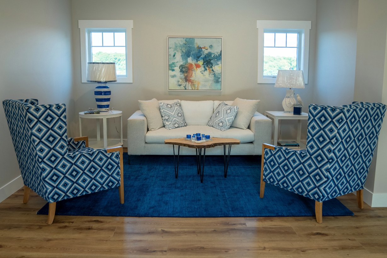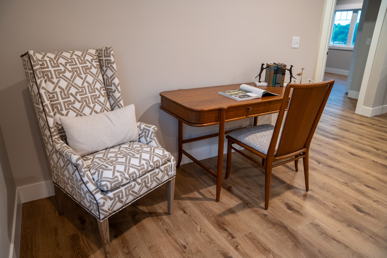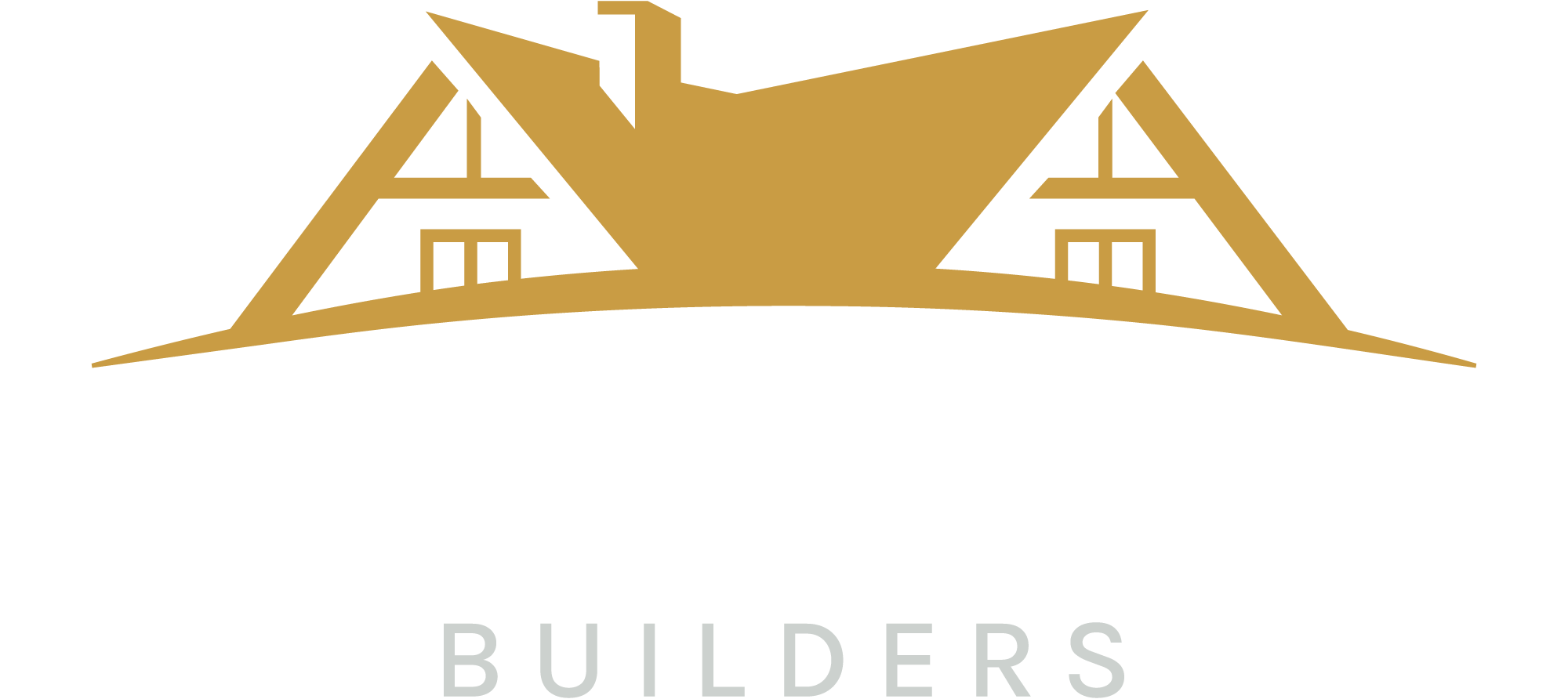This exquisite lakeside estate showcases opulent details that render it an unparalleled masterpiece!
Upon crossing the threshold, you are greeted by soaring ceilings, artfully recessed lighting, and an ambiance of grandeur and intimacy.
A dual-sided fireplace creates a tasteful partition within the open-concept main level, which encompasses a kitchen, a shared dining area, and a splendid great room, all offering breathtaking water views.
The sleek subway tile backsplash introduces a touch of contemporary elegance.
The master suite boasts a lavish en suite water room complete with a glass shower, a decadent soaking tub, a dual vanity, and two walk-in closets.
The lower level of this estate provides additional room for entertainment and tranquility, with a walkout leading to the backyard. It encompasses a full-scale bathroom and two guest rooms, epitomizing comfort and luxury.
Home Features
| Bedrooms: | 5 |
| Full Bathrooms: | 3 |
| Half Bathrooms: | 1 |
| Home Features | Tall Ceilings Walk-In Kitchen Pantry Waterfront Master Bedroom with Patio Fully Finished Basement Double-Sided Fireplaces 2 – Spiral Staircases |
| Home Size: | 3,500 sq. ft. |
Gallery
Curb Appeal
Kitchen
Great Room
Master Suite
Entryway
Guest Bathrooms
Laundry Room
Basement
Upstairs Landing
See something you like?
Reach out!
Phone: (574) 293-5274
Email: info@tcbldrs.com
