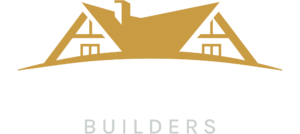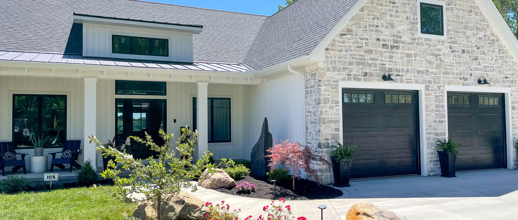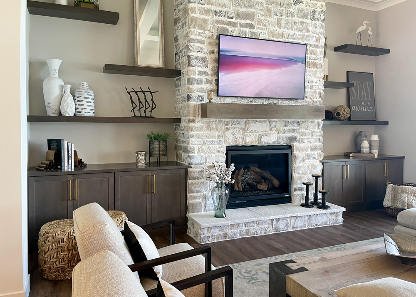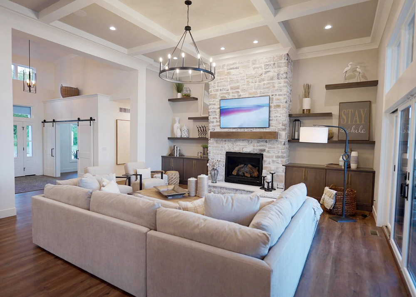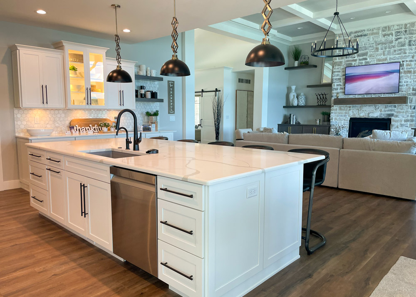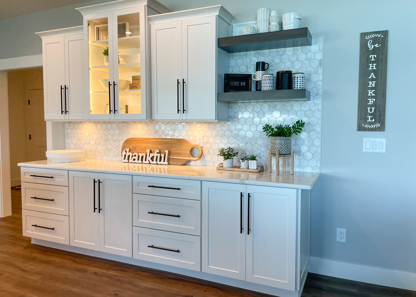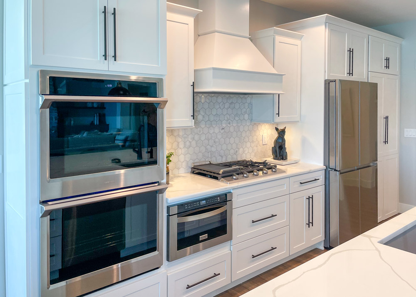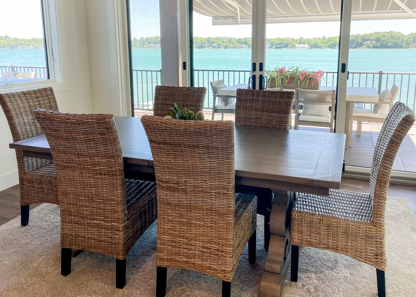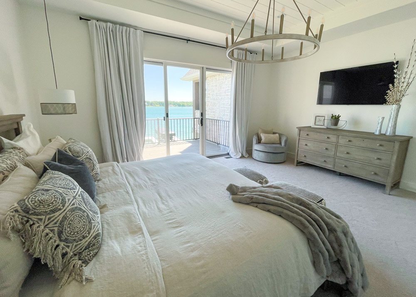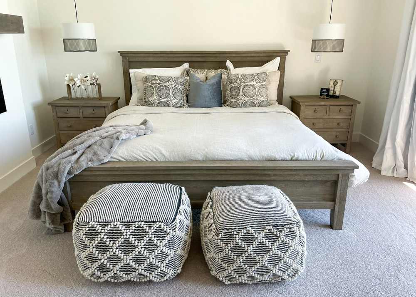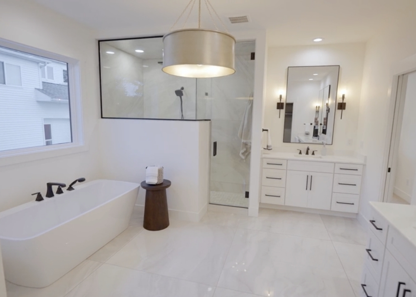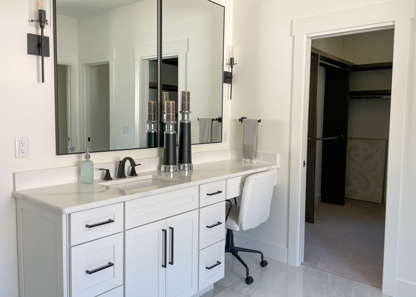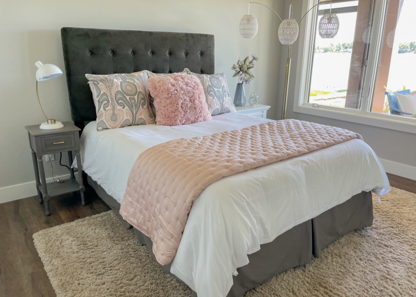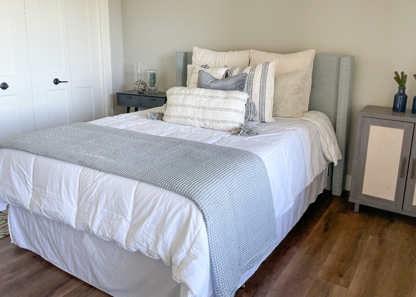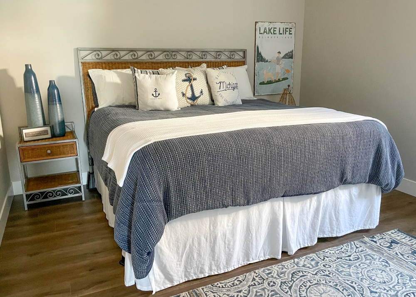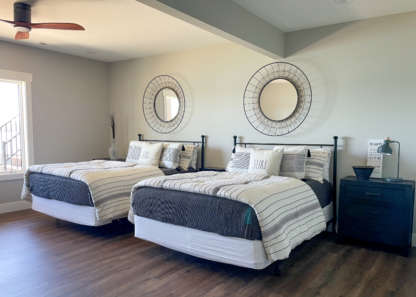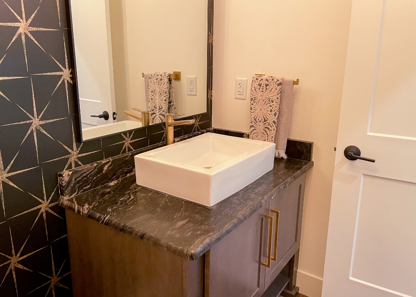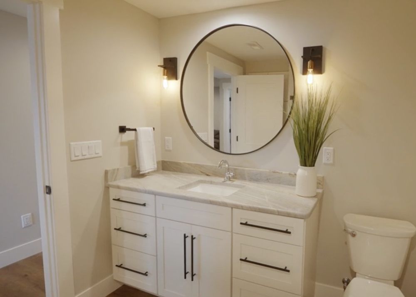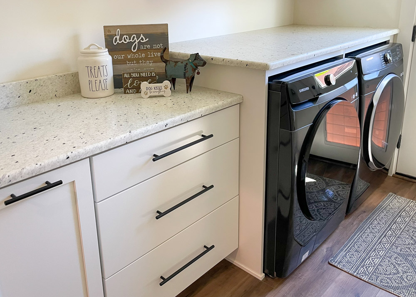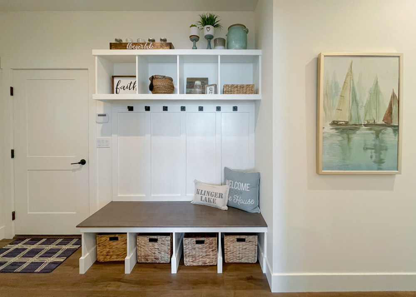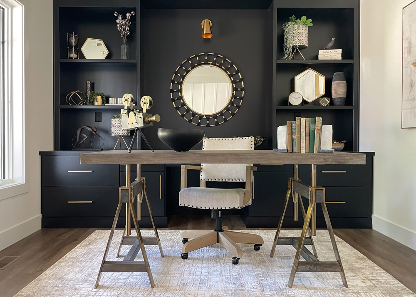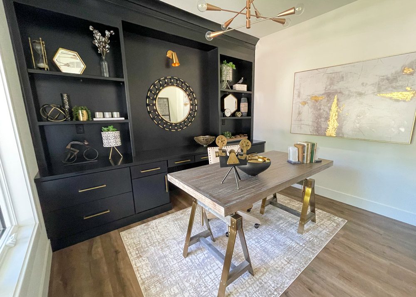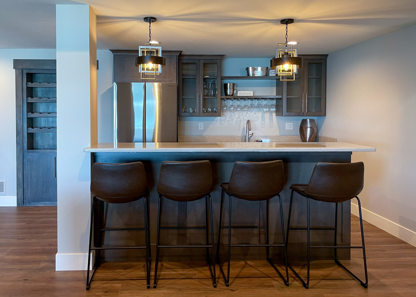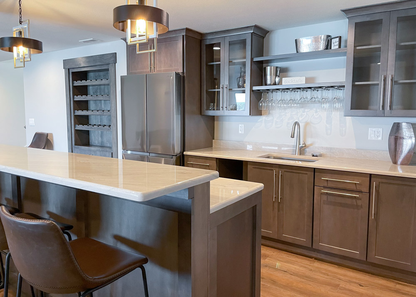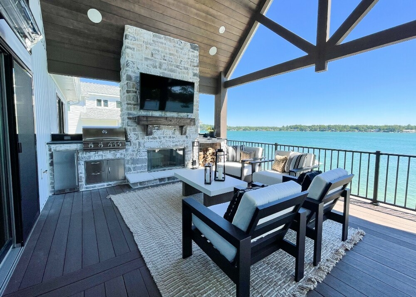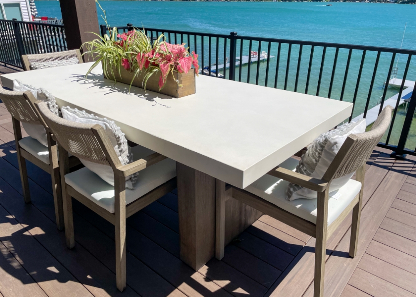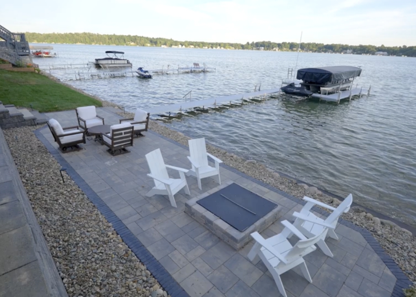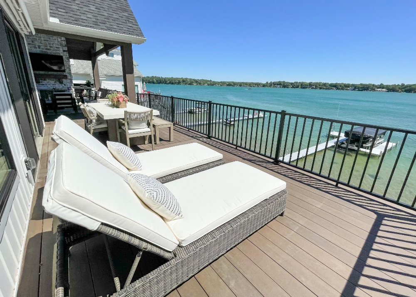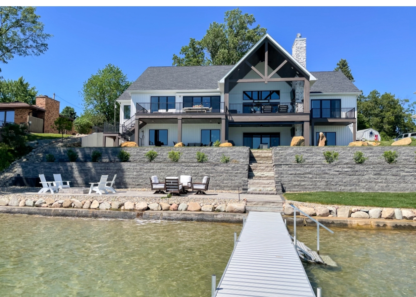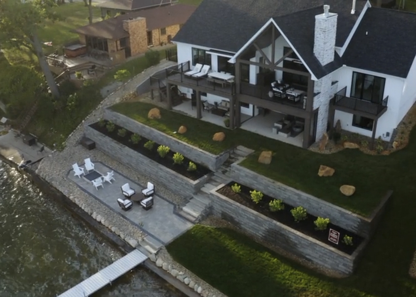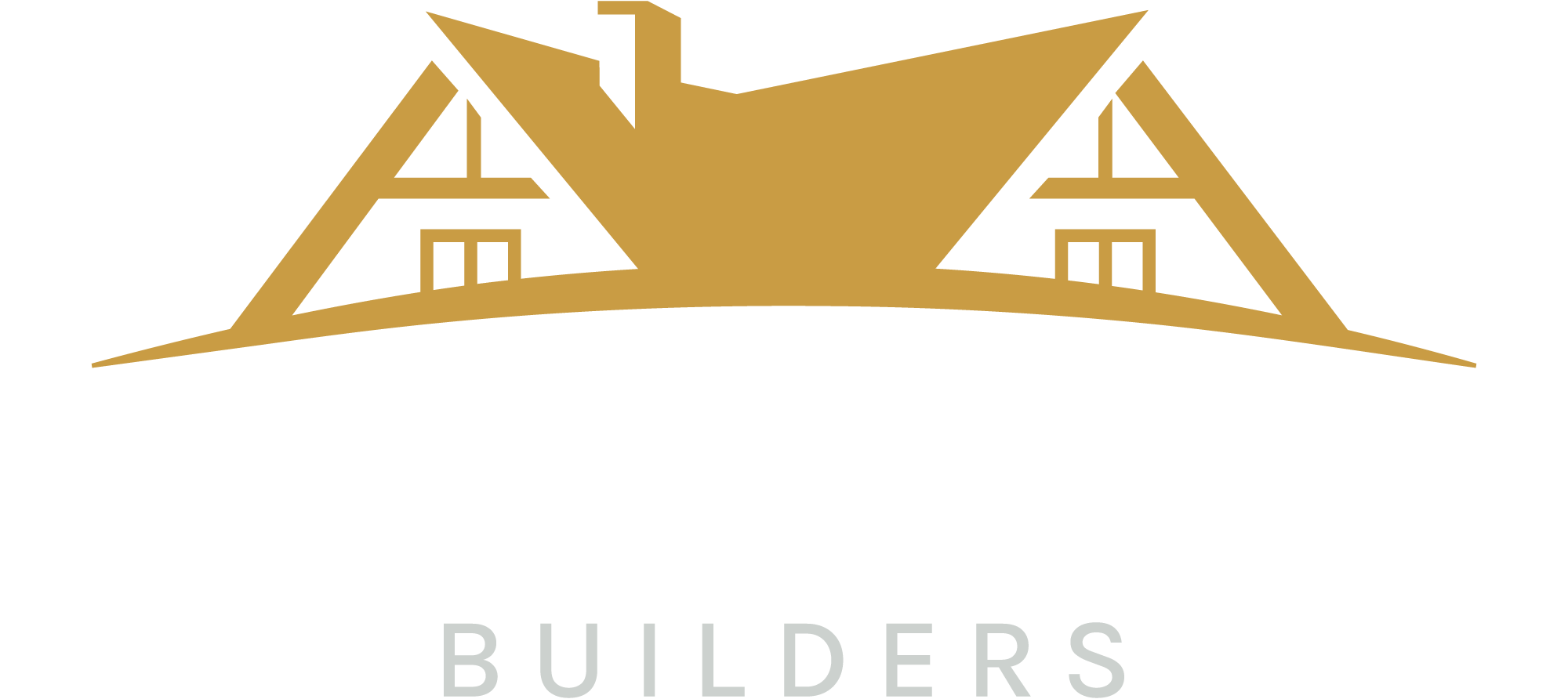This stunning custom, luxury build on a lakefront property has won multiple awards, including:
- 2022 People’s Choice
- Unique Feature
- Curb Appeal
- Best of Show for Luxury Homes
The home boasts numerous unique features and high-end finishes that make it truly one-of-a-kind.
Upon entering the home, you are greeted by tall ceilings with custom beams in the great room that create a feeling of grandeur and warmth. The great room’s built-in fireplace provides the perfect place to cozy up on chilly evenings.
The open-concept great room, kitchen, and dining area seamlessly blend together to create a space that is both functional and inviting.
Modern appliances and kitchen design make meal prep and cooking a breeze, while the hexagon backsplash tile adds a touch of modern elegance. The hidden walk-in pantry disguised as cabinetry adds an element of surprise and intrigue to the space.
The master suite is a true oasis, featuring an en suite water room with a shower, soaking tub, two vanities, and two walk-in closets that offer plenty of space for storage and relaxation.
The full kitchen in the basement offers additional space for entertaining and relaxation and includes a wine rack Murphy door.
The custom outdoor living space is made from a dry deck system, while the grill and built-in fireplace on the main patio overlooking the lake provide the perfect place to entertain guests or simply relax and take in the stunning views. The remote-controlled retractable patio screens allow you to enjoy the space year-round, while the custom cedar trusses and posts add a touch of rustic elegance.
The built-in fireplace on the walkout patio provides additional relaxation and entertainment options, while the five spacious bedrooms offer comfortable living arrangements for family and guests alike.
Home Features
| Bedrooms: | 6 |
| Full Bathrooms: | 4 |
| Half Bathrooms: | 1 |
| Interior Features | Tall Ceilings with Custom Wood Beams Hidden Kitchen Pantry Waterfront Master Bedroom Full Basement Kitchen 3 – Custom Fireplaces Murphy Wine Rack Door |
| Exterior Features | Dry Deck System Patio Outdoor Grilling Area Outdoor Fireplace Fire Pit Retractable Patio Screens |
| Home Size: | 4,600 sq. ft. |
Gallery
Walkthrough Video
Great Room
Kitchen
Master Suite
Guest Bedrooms
Bathrooms
Mud Room
Office
Lower Level Walkout
Exterior
See something you like?
Reach out!
Phone: (574) 293-5274
Email: info@tcbldrs.com
