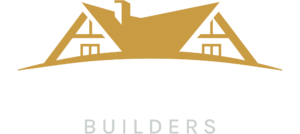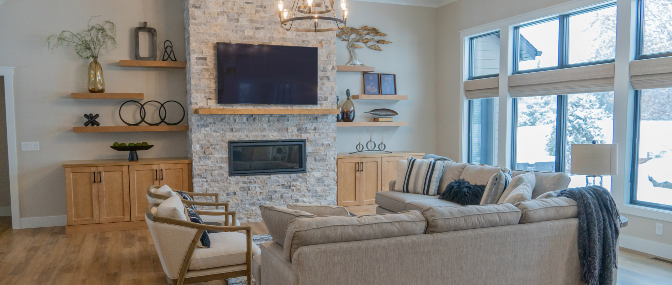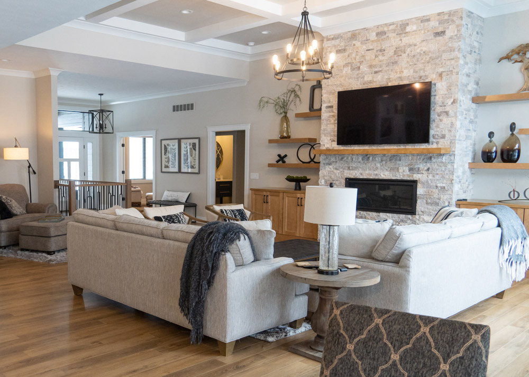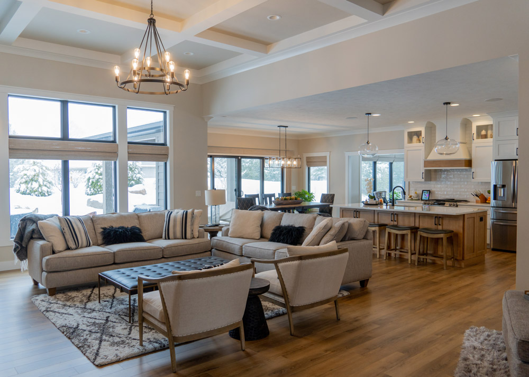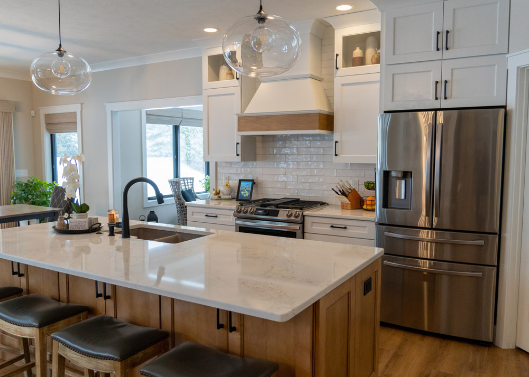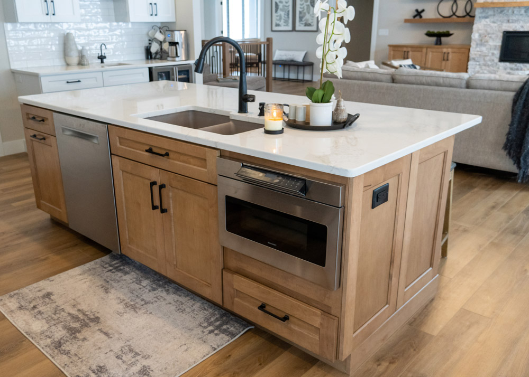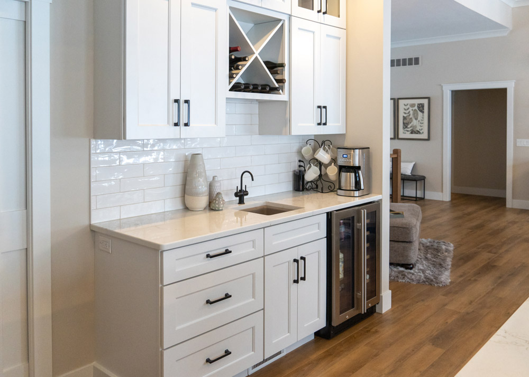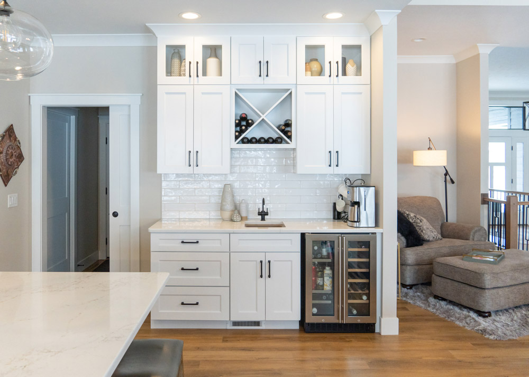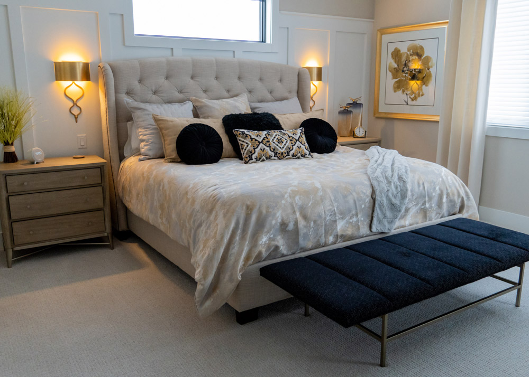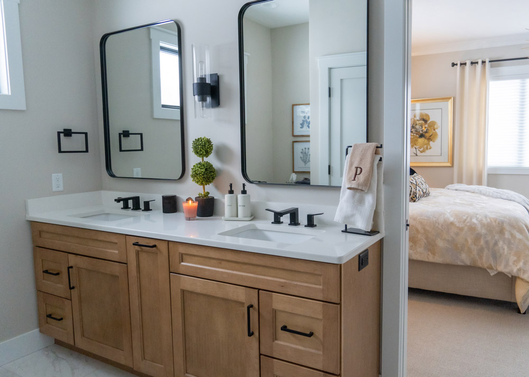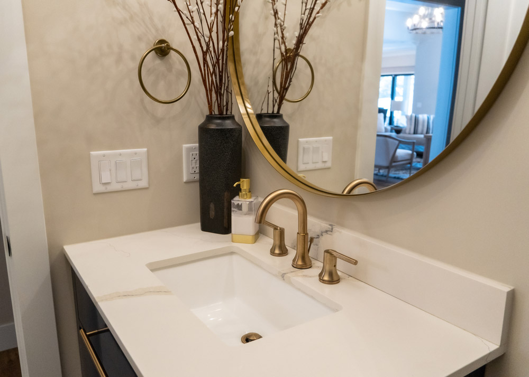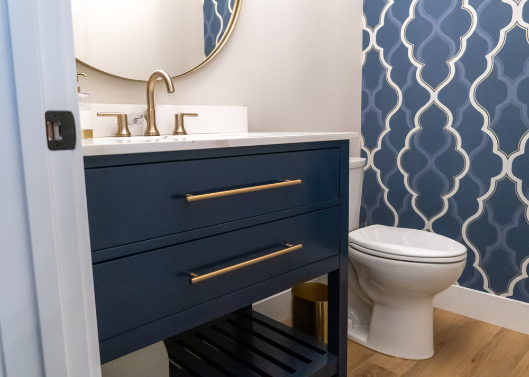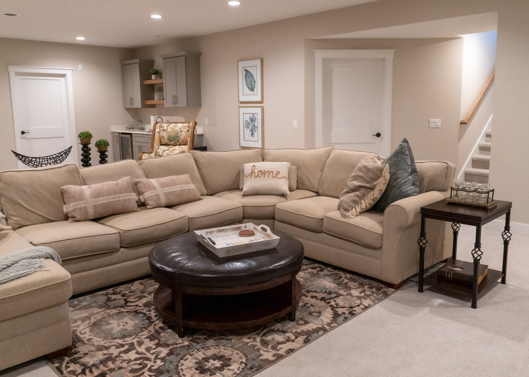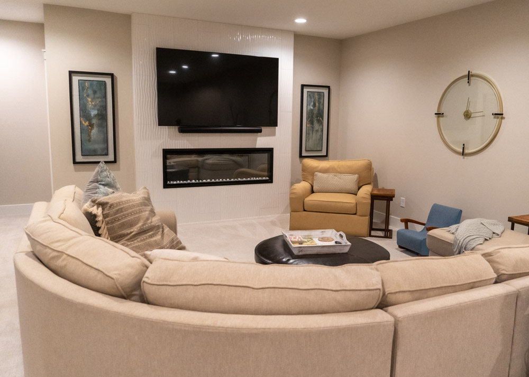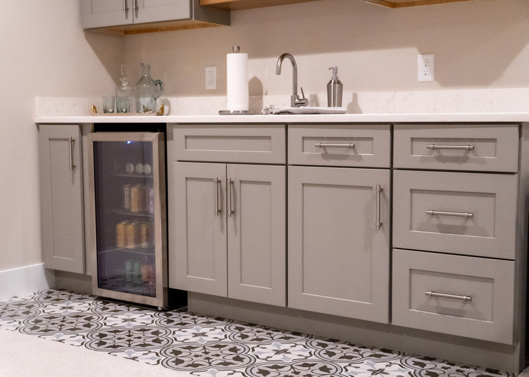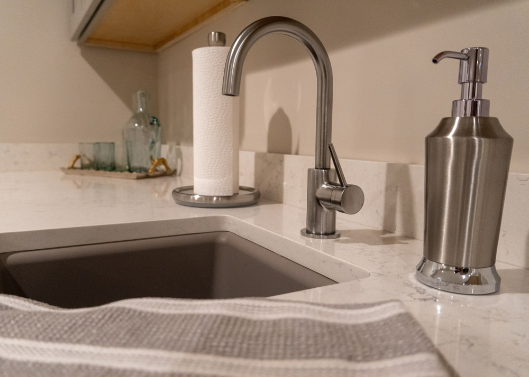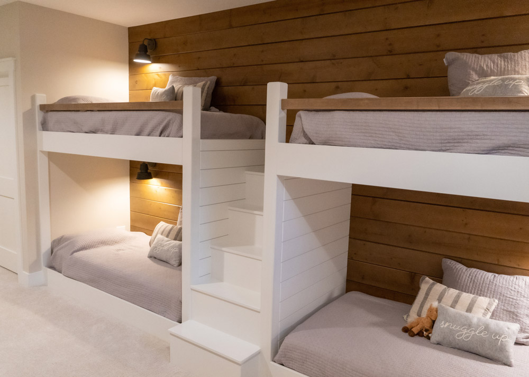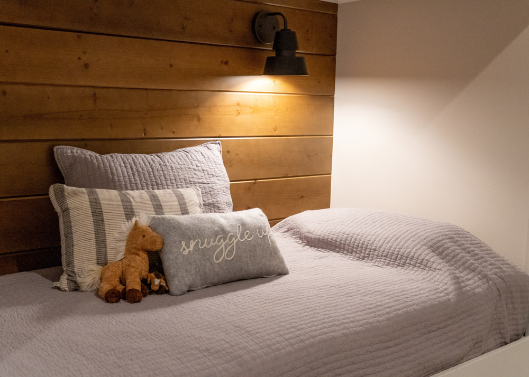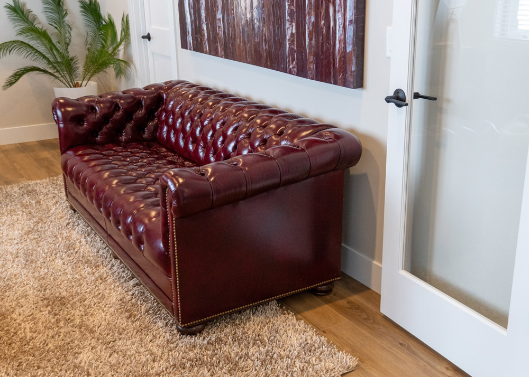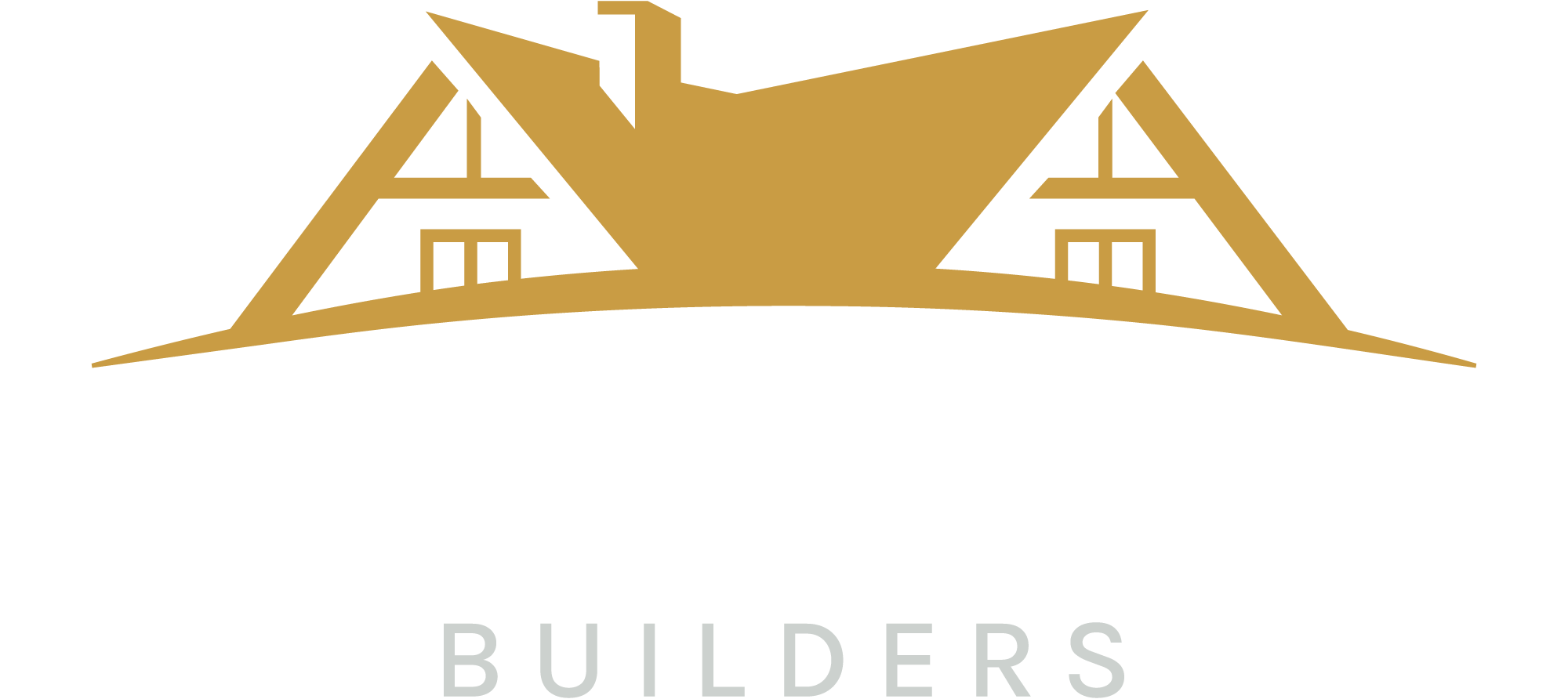This custom home built in Elkhart, Indiana boasts a spacious great room that features a stunning stone fireplace and a wall lined with large windows that provides an abundance of natural light and breathtaking views. For coffee lovers, there is a convenient built-in coffee bar/coffee station that is sure to satisfy those caffeine cravings.
The main floor is an open concept with the great room flowing right into the kitchen and dining area. Additionally, directly off the kitchen is an additional family room that provides a comfortable and inviting space for relaxation and entertainment.
The master bedroom is a true retreat, featuring a luxurious en suite bathroom with a modern double-sink vanity.
The basement of this home is nothing short of amazing, with a full wet bar that is perfect for entertaining guests or relaxing with family and friends. The built-in bunk beds provide additional sleeping space for guests or family members and add a unique touch of charm to the home.
This custom home build is a true masterpiece that seamlessly blends luxury, comfort, and functionality!
Home Features
| Bedrooms: | 5 |
| Full Bathrooms: | 4 |
| Half Bathrooms: | 2 |
| Interior Features | Tall Ceilings with Custom Beams Great Room Stone Fireplace Built-In Coffee Bar Additional Family Room Full Wet Bar Built-In Bunk Beds |
| Home Size: | 3,200 sq. ft. |
Gallery
Great Room
Kitchen
Coffee Bar
Master Suite
Guest Bathroom
Basement
Wet Bar
Built-In Bunk Beds
Office
See something you like?
Reach out!
Phone: (574) 293-5274
Email: info@tcbldrs.com
